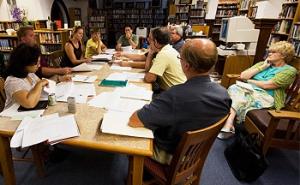
The Permanent Building Committee met on August 12 at the library to begin the next phase of the Hopkinton Public Library Expansion Project.
The meeting began with a discussion of a budgetary item and the development of a ranking and response system for qualifying bids received from architectural firms that express interest in the project.
Next on the agenda, the committee brought up the finalization and submission of the Request for Quotation (RFQ) document for the schematic design phase of the project. The schematic design for the project takes the conceptual designs and turns them into drawings that establish the size and scale of the building and how it relates to the site. The RFQ is a standard business process that invites contractors to bid on projects and services. The RFQ for this phase of the project is scheduled to be published in the MetroWest Daily News and the Central Register on August 18. The Central Register is the weekly source for information about state, county and municipal contracts being put out to bid for the design, construction and reconstruction of public facilities in the state
The site selection summary followed the RFQ discussion. A site selection document developed from the feasibility study identified four different site options for the project. The Center School figures in two of the options. One option would place a stand alone building behind the school and a second option would call for using a portion of the existing school in the project design. Both of these options are dependent on the approval of the new Fruit Street School at a Town Meeting vote in March of next year. A third option would develop on the existing site at 13 Main Street and would include an adjacent property owned by the Library Trustees. A fourth site selected is near a residential section of town west of the present library location. It was noted that each one of these options has significant pros and cons and the resolution of a number of site issues would be dictated by the process of securing grant money from Massachusetts Board of Library Commissioners (MBLC).
The MBLC is the state agency with the legal authority and responsibility to organize, develop, coordinate and improve library services throughout the Commonwealth. The MBLC also provide construction Grants to community libraries for the design development and construction stages of their project.
If a community applies for MBLC grant funding it is obligated to follow comprehensive “cookbook” MBLC design and construction practices. While no firm construction costs have been presented, it’s estimated that the MBLC will provide 50% of the funding for the project. Another 25% of the funding will be provided by private sources and the remaining 25% will be provided by the town.
And, depending on what site option is selected, additional funding could come from the sale of the Library and the 9 Church Street property.
The final item on the agenda was the authorization of a partial payment to the architectural firm of Johnson Roberts Associates for the project Feasibility Study.
A public presentation of the new Library plan is scheduled for early October.















